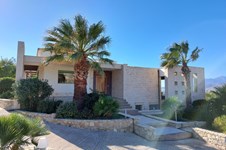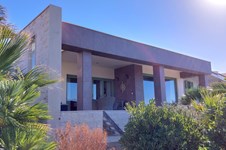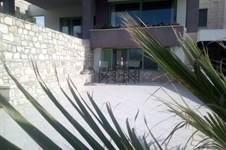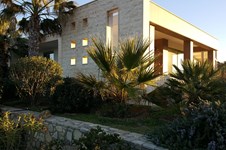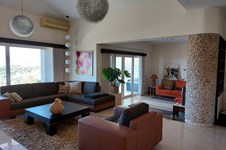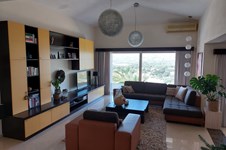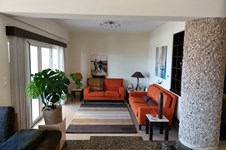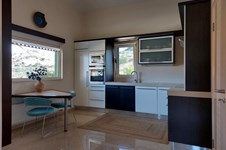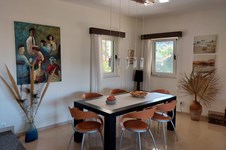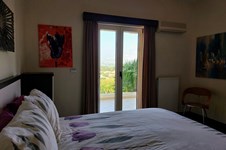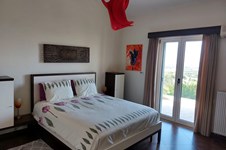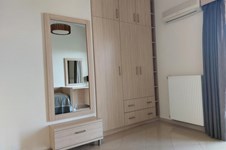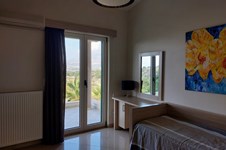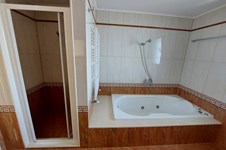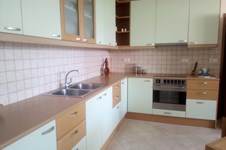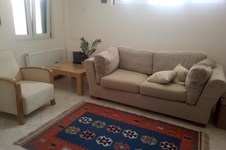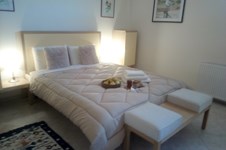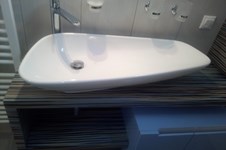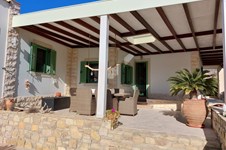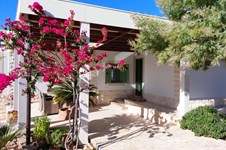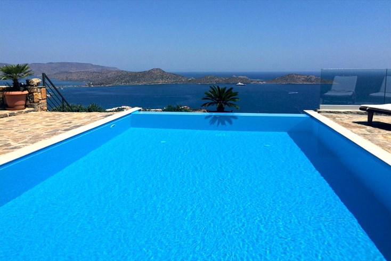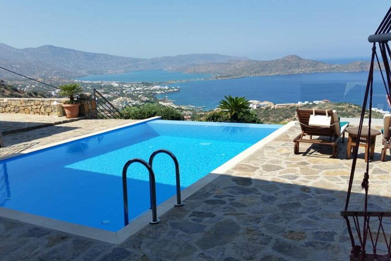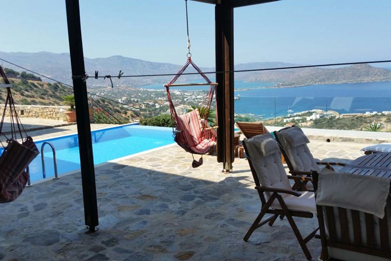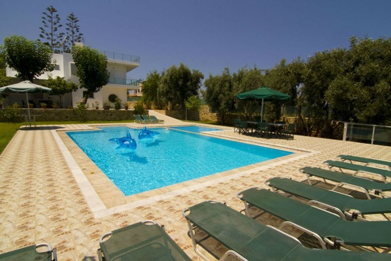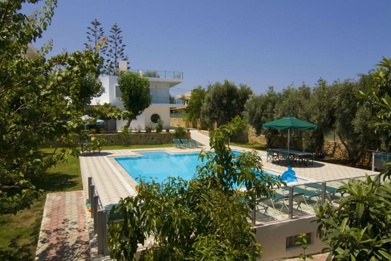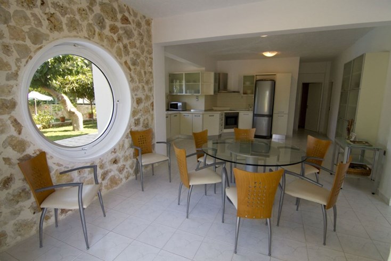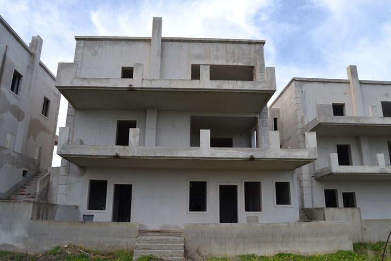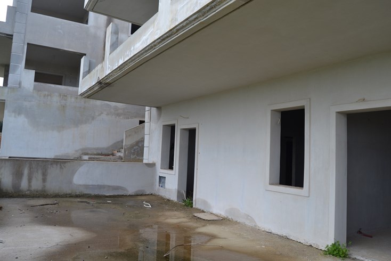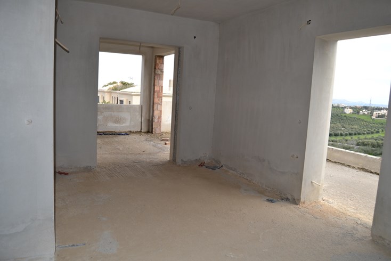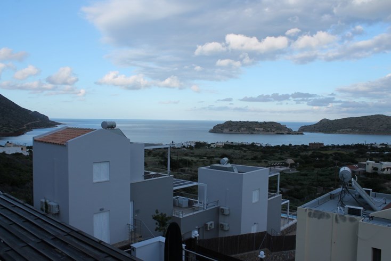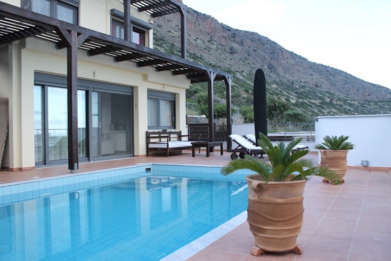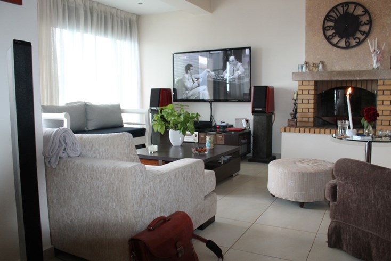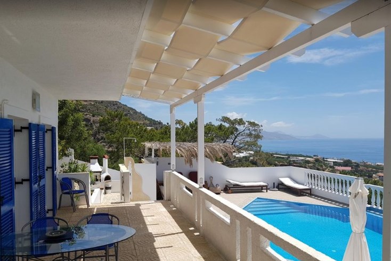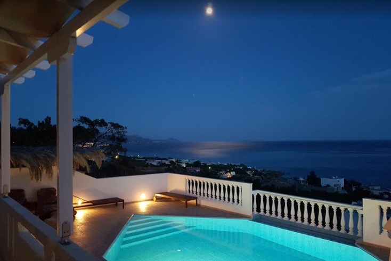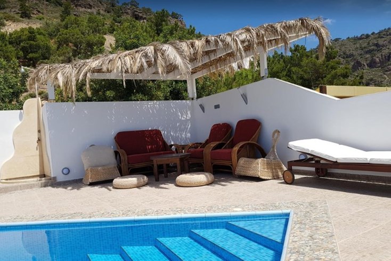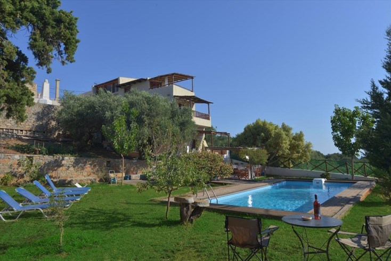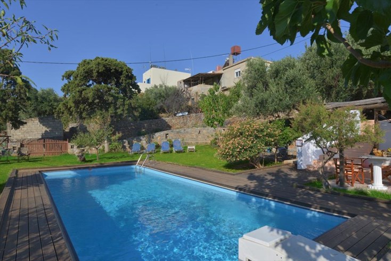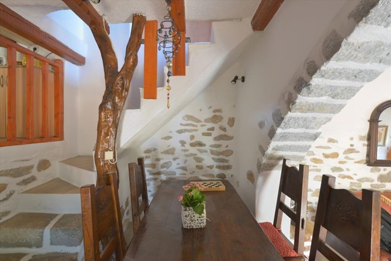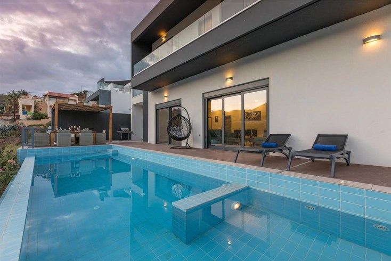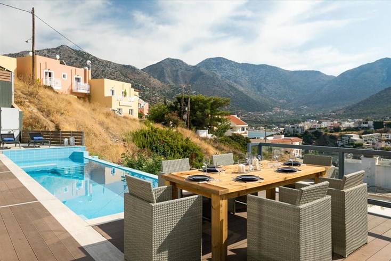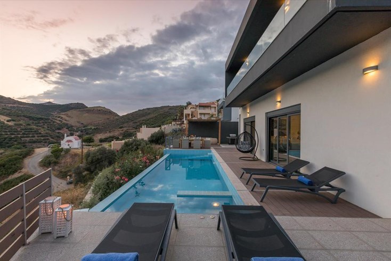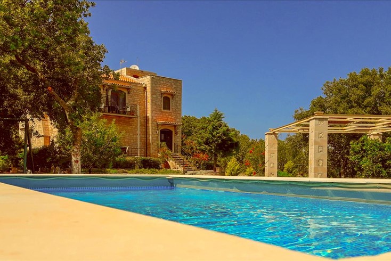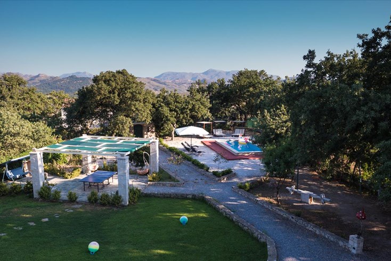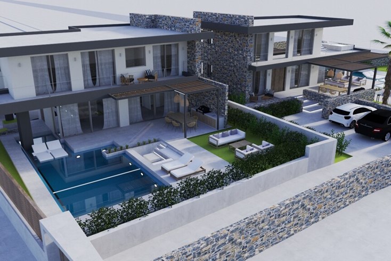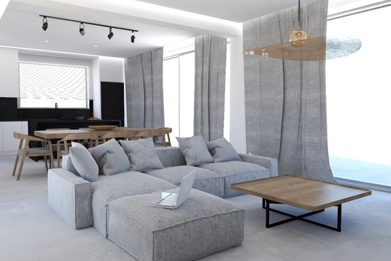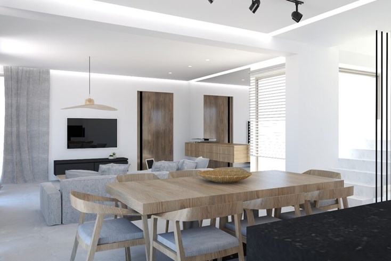- Code 49459
- Zu verkaufen, zu vermieten Verkauf
- Immobilientyp Villa
- Fläche 312 m²
- Grundstücksfläche 8491 m²
- Region Kreta
- Platz Vainia (Ierapetra) | Präfektur Lasithi (Kreta)
Details
- Baujahr: 2002
- Entfernung vom Meer: 2000 m
- Entfernung bis zur nächsten Stadt: 1 km
- Entfernung vom Flughafen: 93 km
Dienstleistungen
- Abstellraum
- Fußbodenheizung
- Doppelverglasung
- Ferienhaus
- Luxushaus (Luxus)
- Garage
Beschreibung
For sale beautiful detached villa on the south-west coast of Crete, 2 kms from the town and the beach of Ierapetra. This villa consists of 2 separate autonomous levels. One of these, is the main house of 168 m2 and is all on one floor. It has a spacious living room with 2 separate sitting areas and a dining area. The open kitchen is fully equipped with all necessary appliances. There is a separate WC adjacent to the living room. The sleeping area has 2 bedrooms and 1 bathroom. Every room has air conditioning and central heating, with the sitting room providing also floor heating. There is a spacious covered terrace at both sides of the house which offers a fantastic panoramic view of the mountains, the valley, the city and the sea.
Under the sleeping area is a very large garage of 46 m2 which you could use as working place as well as parking. There is a separate space for the heating and water installation, which is next to the garage and is 7m2. The apartment on the lower level of the house is 98 m2 and has its own entrance. It has a fully equipped living room with kitchen with a sitting area. There are 2 spacious bedrooms and a shower WC. Also here there is both air conditioning and central heating. At the entrance is a covered patio and which has a large terrace in front of the house. This apartment is ideal to be rented out as a holiday home while you live on the upper floor.
The project was built in 2002. Over the years it has been well maintained. All windows and doors are thermally insulated and fitted with double hardened glass. Around the building is a beautifully landscaped garden and there are a number of olive trees around that let you product your own olive oil. The plot is 8491m2 so there is sufficient space for the construction of a swimming pool if needed.
Both houses are sold with complete furniture!
Die oben genannten Informationen basieren ausschließlich auf Informationen, die der Immobilieneigentümer unserem Unternehmen zur Verfügung gestellt hat, die etwaigen Tippfehlern oder Preisänderungen durch ihn vorbehalten sind.
GEMÄSS DEM GESETZ 4072/2012 MÜSSEN ZUR BESICHTIGUNG DER IMMOBILIE IHRE PERSONALAUSWEIS UND IHRE STEUERNUMMER ANGEGEBEN WERDEN, DIE IN DEN MAKLERVERTRAG ZUR IMMOBILIENBESICHTIGUNG WERDEN MÜSSEN.
Die Angabe auf der Karte gibt nicht den genauen Standort der Immobilie an, sondern das allgemeine Gebiet, in dem sie sich befindet. Für weitere Informationen kontaktieren Sie uns.

