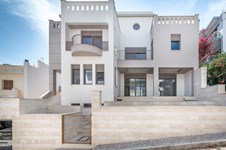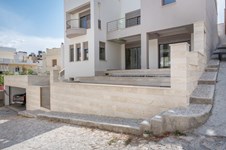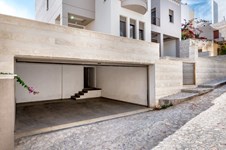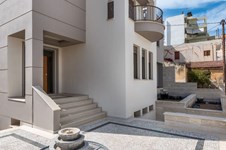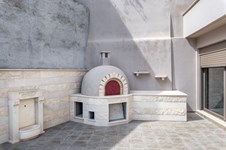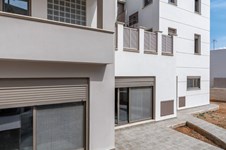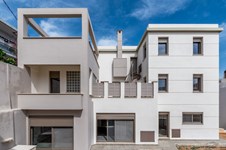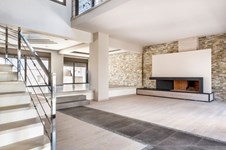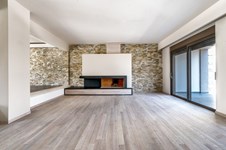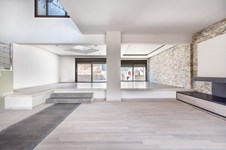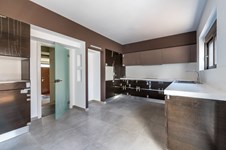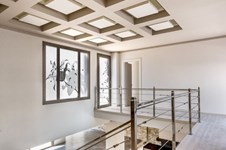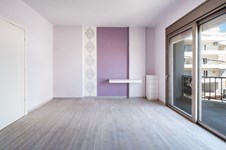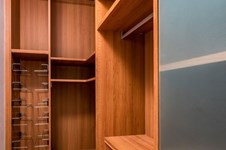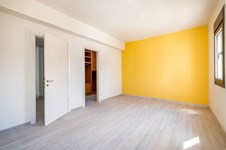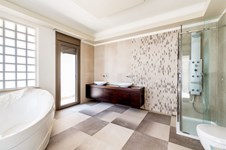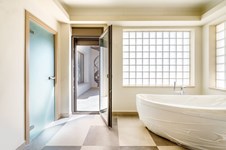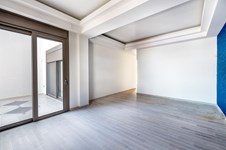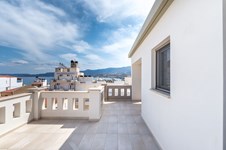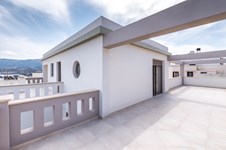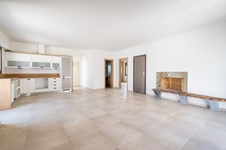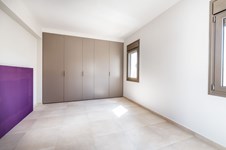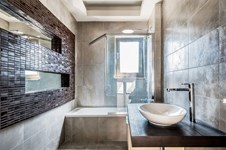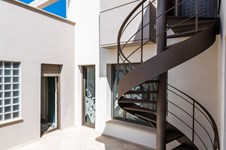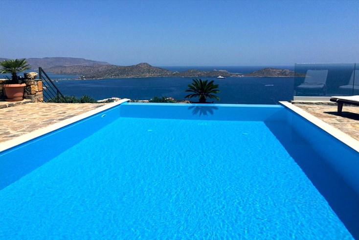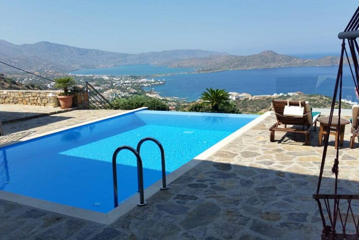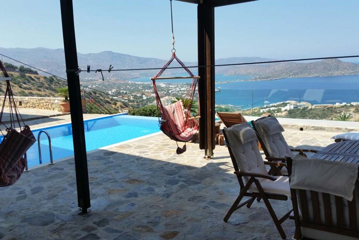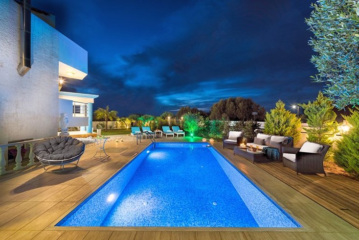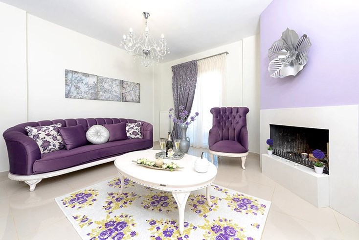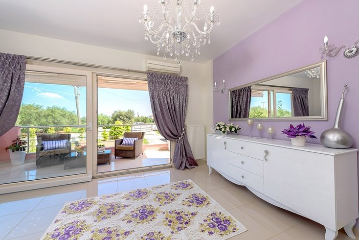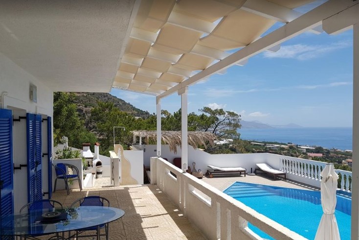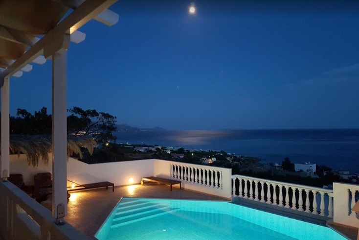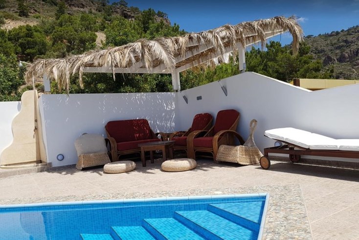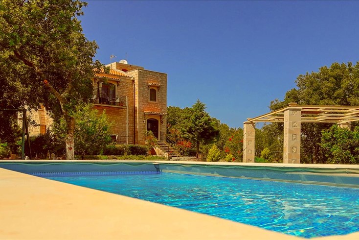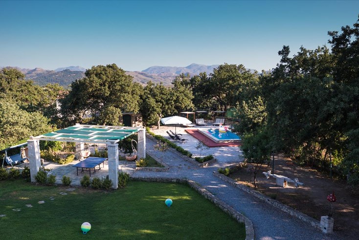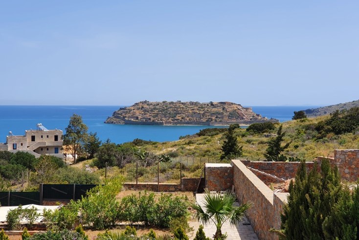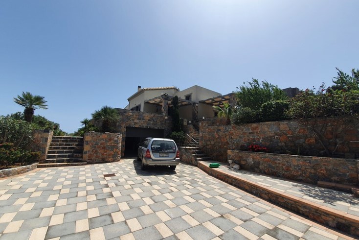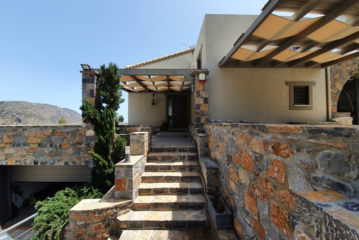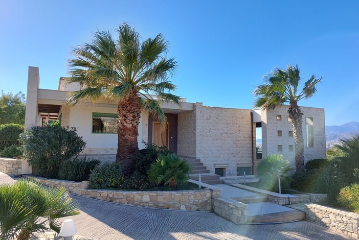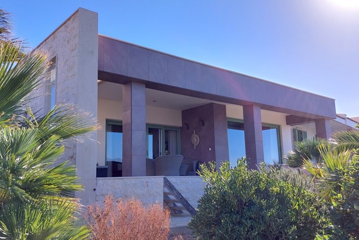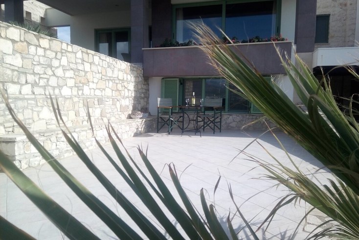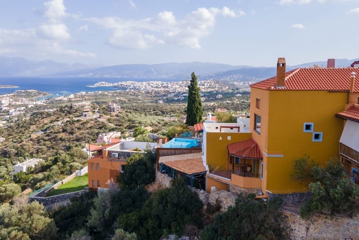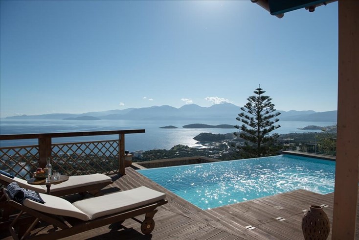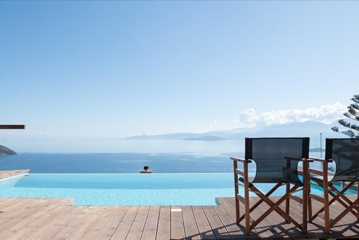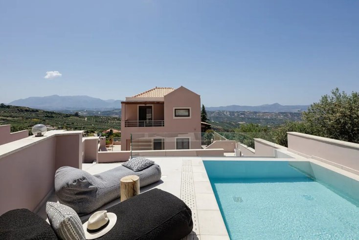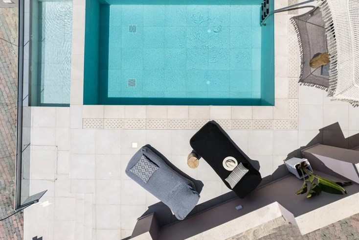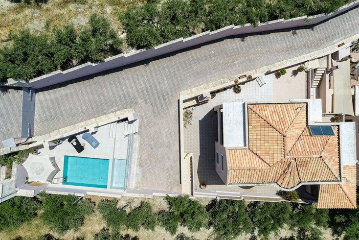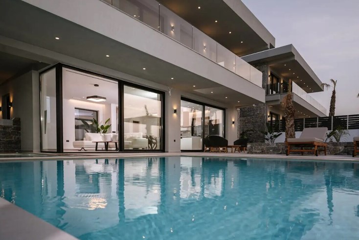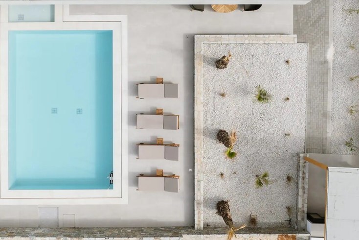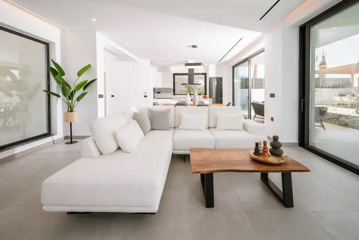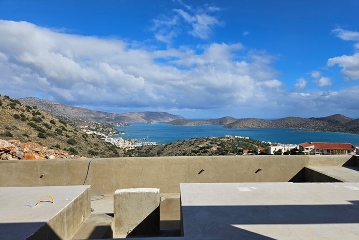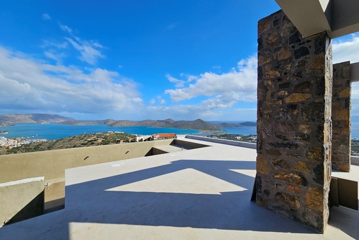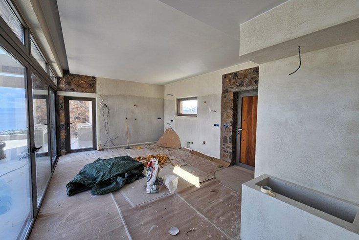- Code 56313
- Zu verkaufen, zu vermieten Verkauf
- Immobilientyp Villa
- Fläche 650 m²
- Grundstücksfläche 500 m²
- Region Kreta
- Platz Siteia - Zentrum (Siteia) | Präfektur Lasithi (Kreta)
Details
- Baujahr: 2012
- Energieklasse: B+
- Entfernung vom Meer: 180 m
- Entfernung vom Flughafen: 4 km
Dienstleistungen
Beschreibung
Luxury villa of 650 sq.m in the center of Sitia, near the traditional port. It consists of a ground floor and 3 additional levels and a lovely garden.
Exterior:
2 parking spaces with external and internal access. Garden steps with patio, fountain and shingle floor. At the back is a garden with a traditional oven and a traditional tap.
Ground floor:
Gym with jacuzzi, one-room apartment for housekeeper, storage room, engine room, room for laundry.
First floor:
WC, wardrobe, elevator serving all floors, kitchen with Scavolini furniture and access to the garden. Dining room in the open space with open glass ceiling, 2 living rooms with fireplace, office. The large doors to the balconies are double glazed.
Second floor:
Lovely internal staircase with original balustrade leads to the 3 bedrooms. Each bedroom has a bathroom and wooden wardrobes. In the master bedroom, the wall by the bed is with LED lighting. All bedrooms have access to a balcony or terrace.
Third floor:
Here is the guest house, with a large open space with a living room and kitchen, a bathroom, and a bedroom with a large wardrobe. Outside there is a balcony and a large terrace.
The villa has a heating and cooling system, hot water, solar water heater and internal fancoils. The energy certificate is B+.
Die oben genannten Informationen basieren ausschließlich auf Informationen, die der Immobilieneigentümer unserem Unternehmen zur Verfügung gestellt hat, die etwaigen Tippfehlern oder Preisänderungen durch ihn vorbehalten sind.
GEMÄSS DEM GESETZ 4072/2012 MÜSSEN ZUR BESICHTIGUNG DER IMMOBILIE IHRE PERSONALAUSWEIS UND IHRE STEUERNUMMER ANGEGEBEN WERDEN, DIE IN DEN MAKLERVERTRAG ZUR IMMOBILIENBESICHTIGUNG WERDEN MÜSSEN.
Die Angabe auf der Karte gibt nicht den genauen Standort der Immobilie an, sondern das allgemeine Gebiet, in dem sie sich befindet. Für weitere Informationen kontaktieren Sie uns.

